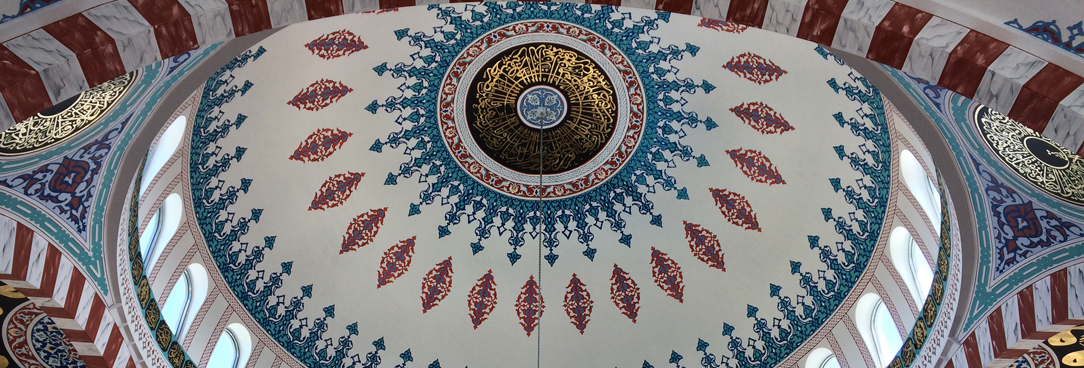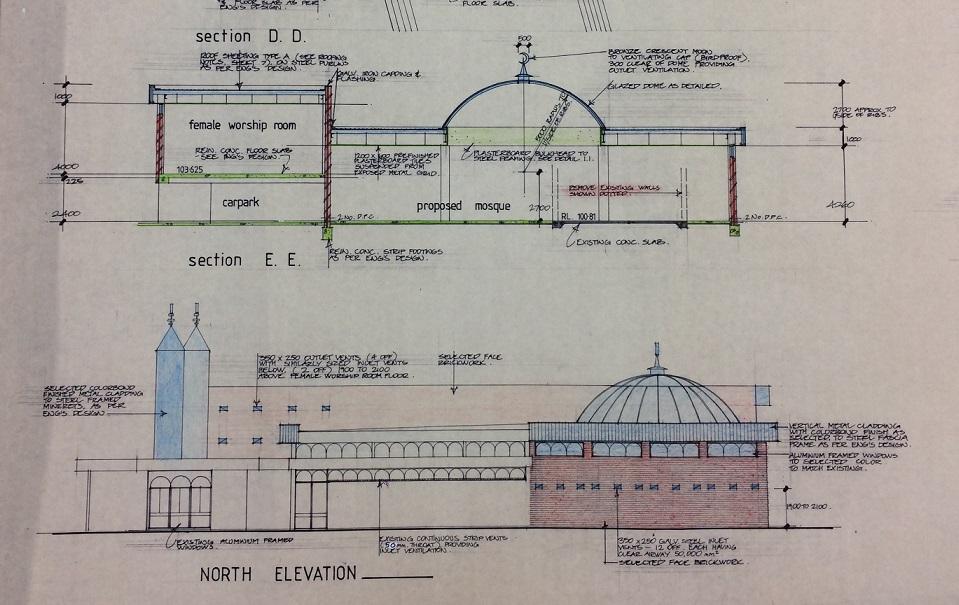Author: Nor Rahman
Facilities Administrator
The PROV historic plan collection includes plans for a number of mosques built in Melbourne over the past few decades. Although private organisations constructed the buildings, they are often frequented by the public, therefore they were required to adhere to health regulations and planning requirements. Subsequently these plans supplied to government agencies are now preserved as public records and available for public viewing.
Facilities Administrator at the Victorian Archives Centre, Nor Rahman, completed her studies in Islamic architecture. She writes here on the key features of mosques and those she observed on mosque plans held at Public Record Office Victoria.
You can locate religious building plans on our Public Building Plans and Files Topic Page.
Basic Introduction to Islamic and mosque architecture
For thousands of years, Islamic architecture has been well represented in mosque architecture; broadly speaking the beliefs of Islam are embedded into Muslims’ daily lives, abodes and places of worship.
The essence of Islam undoubtedly steers the exterior and interior design of mosques as well as other Islamic buildings. Islam flourished from the Middle East and spread to central Asia and beyond, hence it is not surprising that much of the Middle Eastern culture is preserved in mosque architecture. The Islamic creed, or system of religious belief, in not worshiping idols and creations of God, monotheism, is apparent within a mosque’s vast internal spaces. This approach is intended to make one feel humble and small, compared to God, and influence how religious buildings typically look, namely uniform in design.
Key features
Some of the common features in mosque architecture are:
(1) a courtyard as a congregational space for worshippers;
(2) a body of water reflecting purity and the ritual of making ablutions and cleansing oneself before prayers;
(3) a minaret, a tower where a muezzin who is a man who calls Muslims to prayer, makes the call to prayer linking back to the times of the Prophet Muhammad;
(4) a Qubba or dome, which does not interpret anything spiritually symbolic in Islam, rather it is a cultural or traditional structure, with sacred Quranic verse inscriptions on the underside of the dome in the main prayer hall in which the concave design is an acoustic feature;
(5) a prominent Quranic verses inscriptions glorifying God; and geometric patterns replacing painting and pictures of creations of God;
(6) mosque orientation, the kiblah, is a clear indication that it is facing Mecca denoted by a Mihrab in the congregational prayer area; and
(7) greenery which is highly recommended as a symbol of the Islamic garden of paradise and reflection of nature.
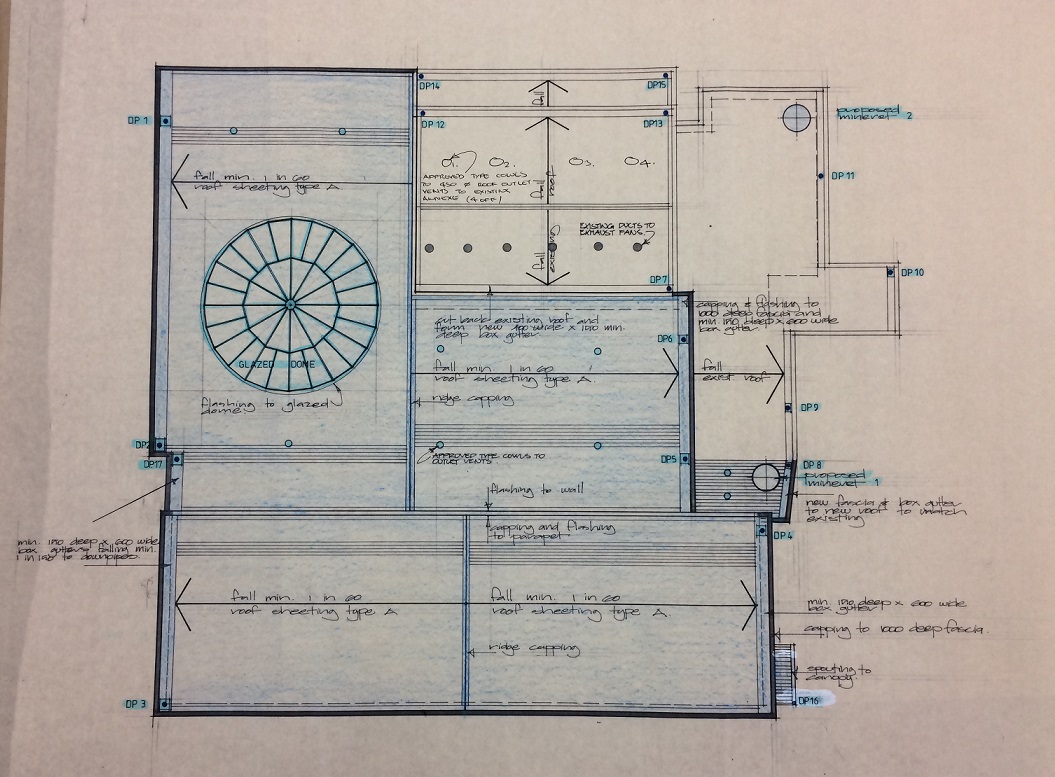
Coburg mosque
When the first few Muslim settlers came to Australia, there doesn’t appear to have been much thought put into the design of the first houses of worship. Muslims, being a minority religion, perhaps built mosques back then to purely meet the needs of the Muslim community, removing all forms of aesthetics that psychologically linked the building with the essence of the religion.
Over time, culture and socio-economic factors took over and greatly manipulated how some mosques were constructed. While the large population of Arab and Turkish Muslims in Coburg could have had an influential factor, it was disappointing to note the Coburg mosque is merely serving its function.
It is important to remember that the Coburg Mosque is not specifically a place of worship but also serves as an educational hub and provides a space for other Islamic activities needed by the Muslim community. The degree of the design is basic, missing out on many original Islamic and mosque architectural features it could have applied, it appears to have considered the demographics of the area plus the socioeconomic factors surrounding it. It failed to balance the purpose of the building with the beautiful visual, artistic connotations of Islamic and mosque architecture that Muslims are familiar with.
Coburg Mosque constructed in the 1970s with some modifications done in the later years could have taken into account differentiating the building from any other religious facility and could have intrigued non-Muslims to find out more about the religion as well as culture for better multi-cultural understanding. Taking a look at the external design and layout of the Coburg mosque, the only stark features that distinguish the building from its neighbours as a religious or Islamic facility are the existence of a minaret and a small dome that adorns the building, making the building insignificant and unparalleled to its supposedly symbolic presence. While the building originally featured a body of water in the courtyard, the need to accommodate the increasing Muslim population rendered the water feature not a priority and was made do without in the additions and alterations of the mosque. The downplay of the architecture of the mosque could also be due to a need to pacify any objections which arose around the building of a mosque in a non-Muslim country.
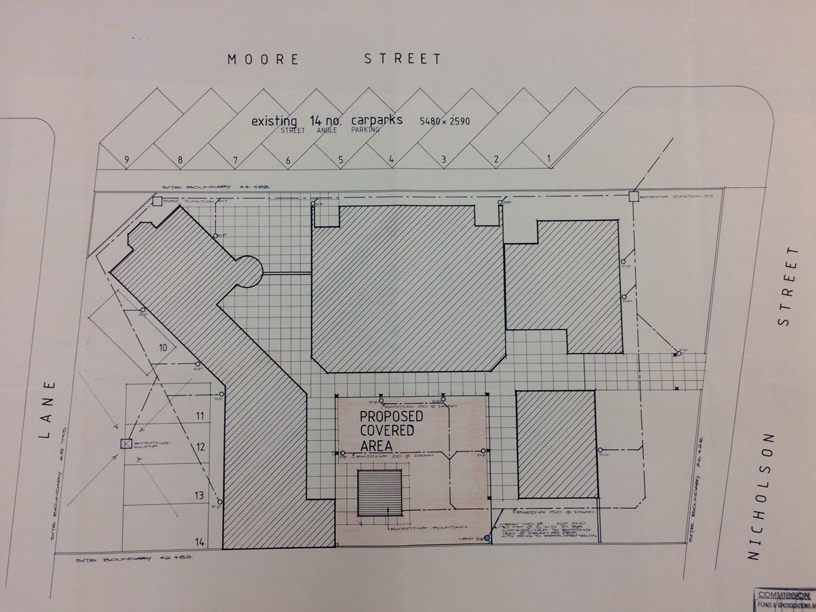
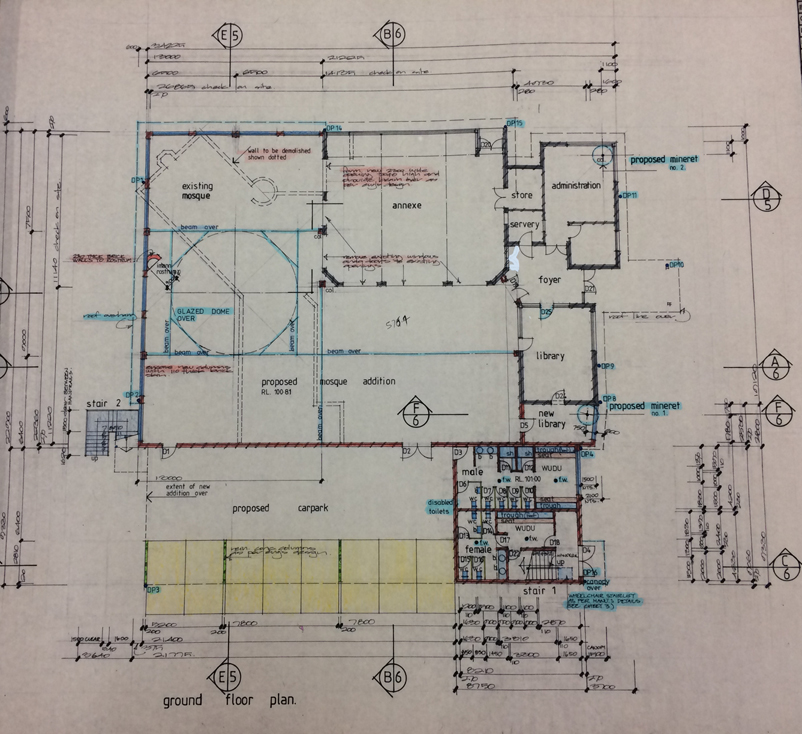
Discover our historic plans collection and other records related to land and property here.
Material in the Public Record Office Victoria archival collection contains words and descriptions that reflect attitudes and government policies at different times which may be insensitive and upsetting
Aboriginal and Torres Strait Islander Peoples should be aware the collection and website may contain images, voices and names of deceased persons.
PROV provides advice to researchers wishing to access, publish or re-use records about Aboriginal Peoples
