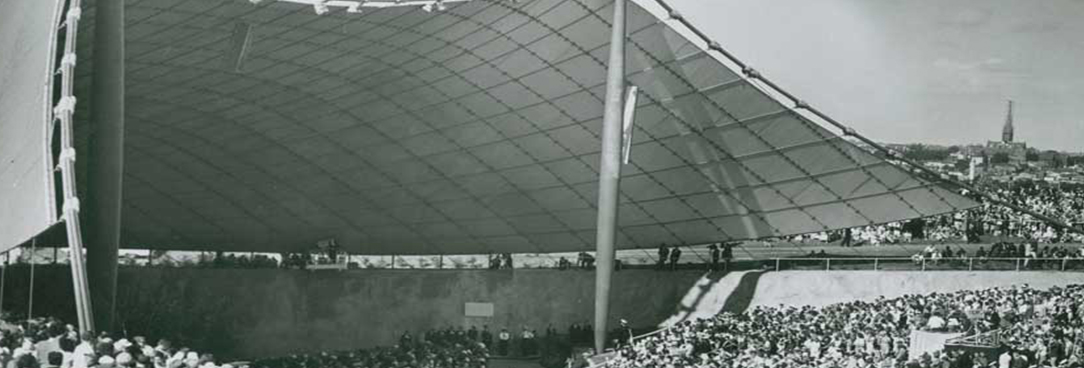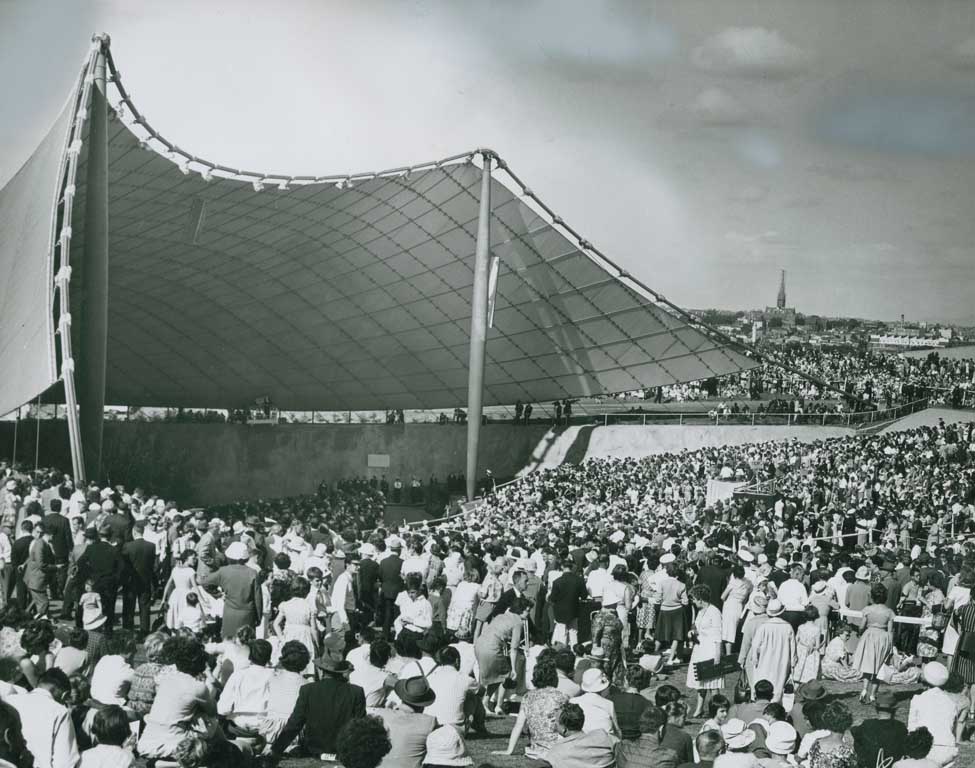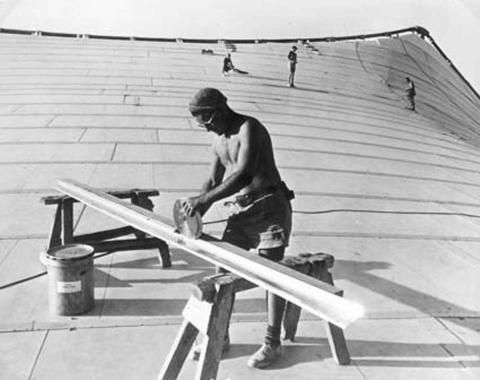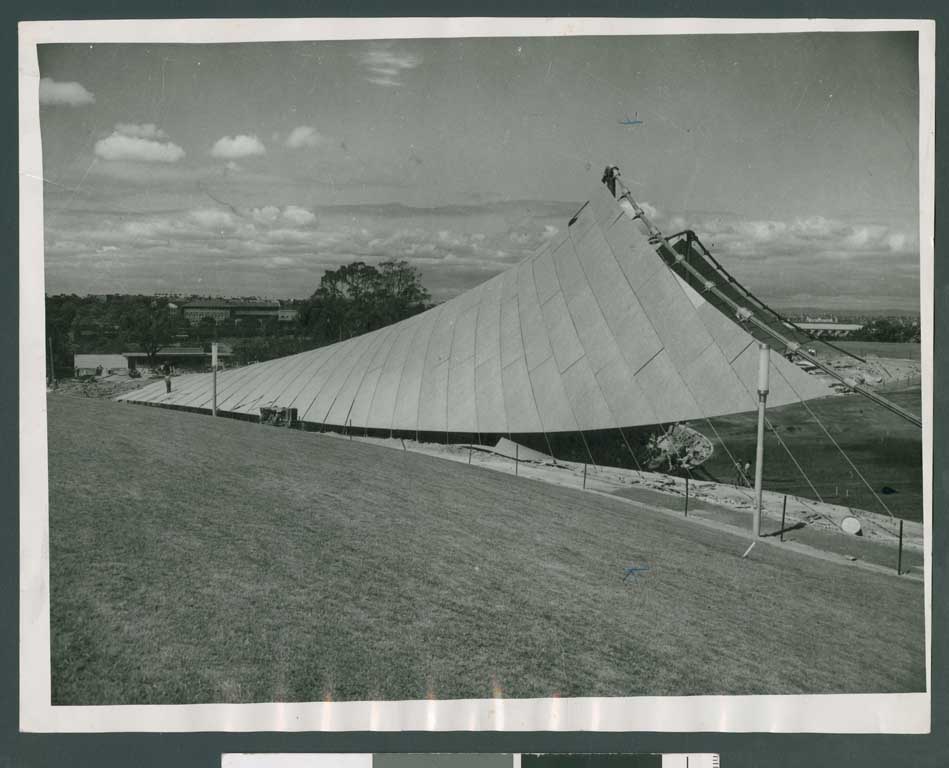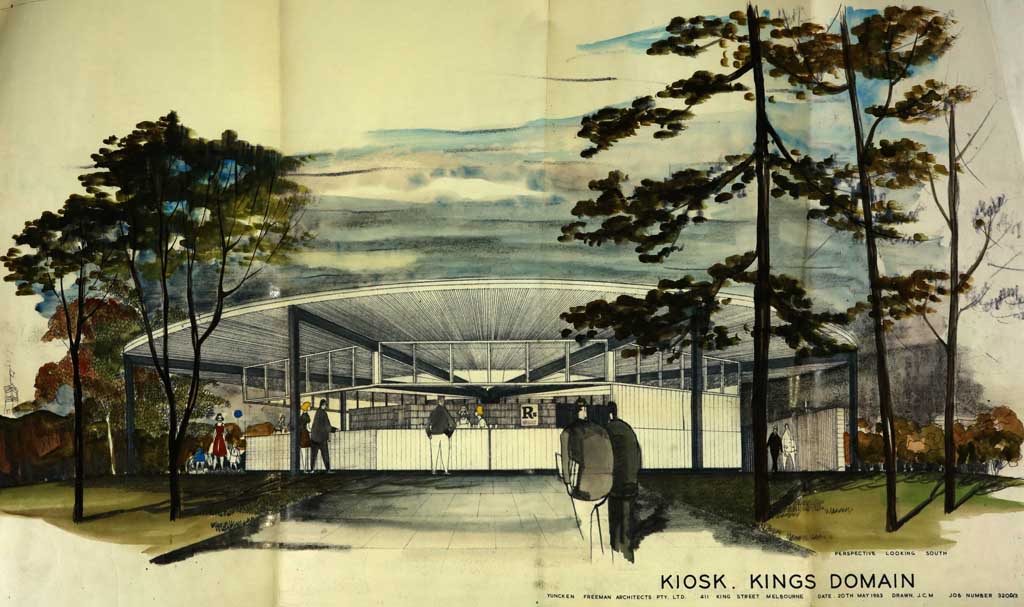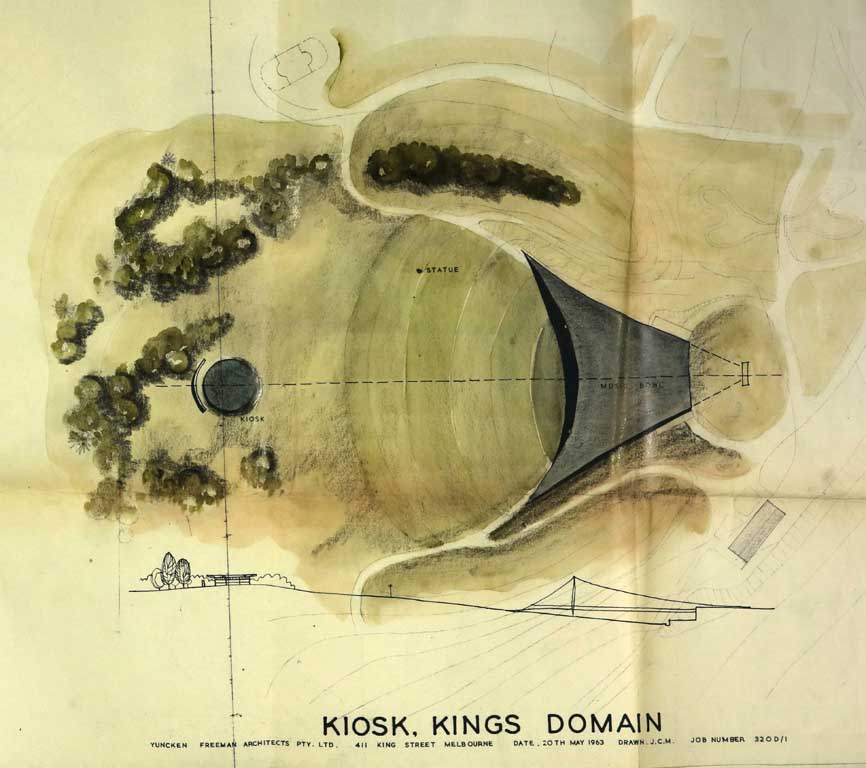Author:
The long quest for an orchestral shell
The proposal for an outdoor ‘orchestral shell’ in
After many years of public discussions and delay due to war-time austerity, the Sidney Myer Charitable Trust invited Yuncken Freeman, Griffiths & Simpson and Grounds Romberg & Boyd to contribute to a joint design scheme in 1956. Gary Patten of Yuncken Freeman, Griffiths & Simpson produced a design that saw his firm take control of the project.
A metallic skin of alumply built for sound
The structure is composed of steel cables and masts supporting a distinctive tent-like skin of aluminium-clad plywood (a material known as ‘Alumply’) which gives it the visually striking freeform flow of draped material. A number of new techniques were developed while building the structure to ensure that it was waterproof, flexible and stable. The anchor points for the cables had to be able to resist corrosion.
Construction of the music bowl took place during 1958 and it was officially opened on 12 February 1959. Alongside the Olympic Pool, the bowl is considered to be one of the most significant
The canopy, in addition to being stable and robust, was also designed to produce a high quality acoustic environment for concerts. With its elegant and innovative design, the Sidney Myer Music Bowl remains one of
The design was internationally ahead of its time. Other ‘orchestral shells’, such as the Hollywood Bowl, had usually been constructed as solid concrete structures, whereas the tensile skin of the Myer Music Bowl anticipated the kind of structures Frei Otto started producing in Germany nearly a decade later. Most notably, Otto designed the Munich Olympic Park for the 1972 Olympics. The grandstands of the stadium had a series of tent-like structures that in many ways resemble the Patten’s design.
Additions and refurbishments
In 1963 designs were produced by Yuncken Freeman for a permanent kiosk at the Myer Music Bowl. The location was directly behind the audience area to the south of the auditorium space. City of
The bowl has undergone a number of refurbishments, most recently an extensive one under the direction of Gregory Burgess Architects that was completed in 2001. By the 1990s the bowl needed a refurbishment to consolidate its standing as a prime venue and bring it up to date as a place to stage outdoor performances. With this in mind, the Victorian Arts Centre Trust commissioned Gregory Burgess Architects in 1998 to undertake improvements to audience, back of house and technical facilities. The refurbishment had to contend with strict heritage controls, and succeeded in blending a range of new facilities and amenities into the existing structure and site such that they made minimal impact on the aesthetics. Despite significant additions to the existing amenities, most of which remain hidden below ground, the site continues to retain a harmonious balance between the built structure, the landscape of the site, and its integration into the surrounding parklands of the King’s Domain.
|
|
|
A versatile venue
Since its completion in 1959 the Music Bowl has hosted countless events such as evangelical gatherings, Vision
Material in the Public Record Office Victoria archival collection contains words and descriptions that reflect attitudes and government policies at different times which may be insensitive and upsetting
Aboriginal and Torres Strait Islander Peoples should be aware the collection and website may contain images, voices and names of deceased persons.
PROV provides advice to researchers wishing to access, publish or re-use records about Aboriginal Peoples
