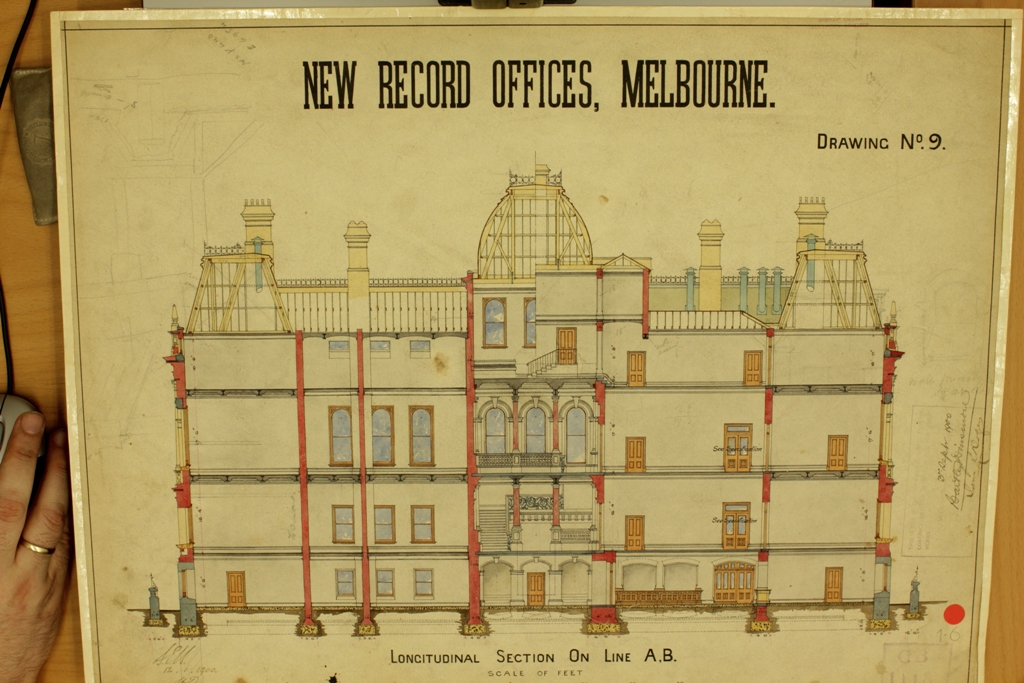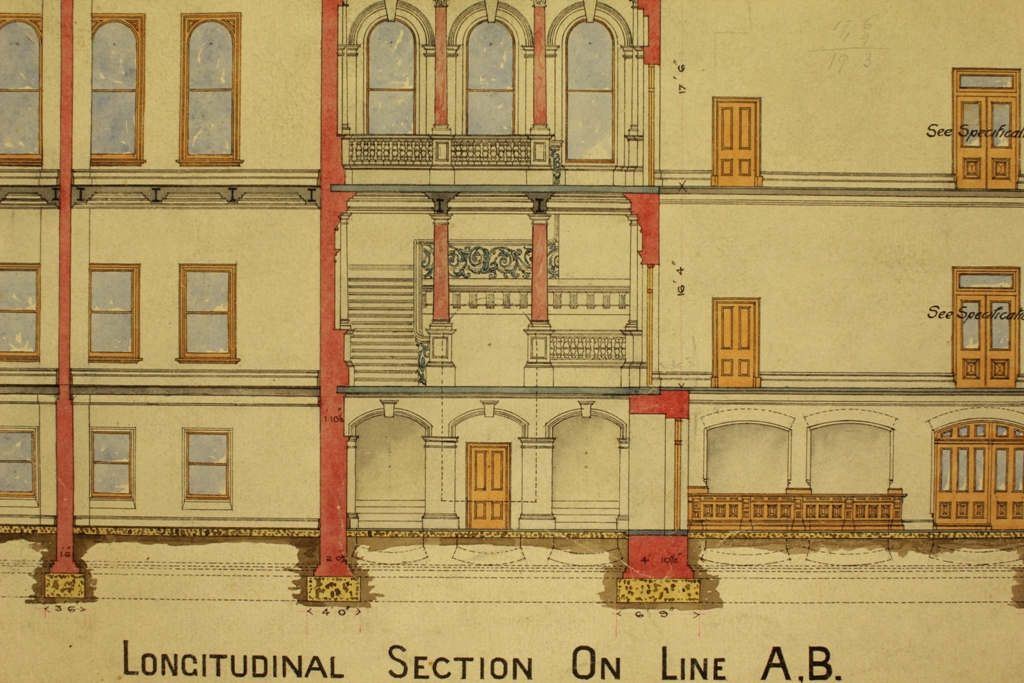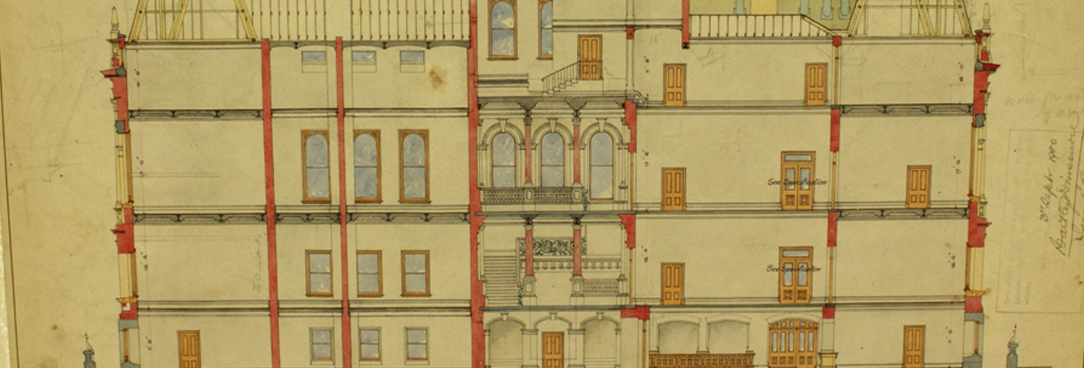Author: Charlie Farrugia
Senior Collections Advisor, Public Record Office Victoria
An interesting article published in The Age on 23 November 2011 discussed how a group called Melbourne Heritage Action believes a series of building interiors within Melbourne should merit heritage protection. This group's activities appear to have been spurred on by a recent decision by the Melbourne City Council to extend heritage protection to the interiors of 12 buildings. The PROV Collection contains a variety of record series that includes designs pertaining to building interiors. Notable examples include the following:
- building plans of the former Public Works Department for Colonial/State Government buildings 1853-1998 (various series to identify plans of interest for all works excepting courts, prisons or police stations
- public building plans and files (VPRS 7882 and 8044 respectively) which document the regulation of certain health and safety standards in public buildings throughout Victoria from circa 1924 to 1988. Public buildings are defined in this instance as non-Government buildings used for the purpose of education, entertainment, amusement and recreation
- building application files and plans of the Melbourne City Council (VPRS 11201 and 11200 respectively). PROV holds both the files and the plans from the commencement of the lodgement of plans from 1916 to 1958.

I have included in this post a couple of examples of the type of interior detail that can be found on some files or plans in these series. This is a contract drawing from the Public Works Department for the New Record Offices in Queen Street. This was completed in 1904 to house various categories of records for the Registrar-General. This detail from the same plan shows a cut away to the building staircases and doors. Included within the Melbourne City Council plans are a magnificent set of rolled drawings pertaining to the State Theatre on the corner of Russell and Flinders Streets, known today as The Forum. This detail from one of the plans shows some of the Roman features integral to its interior design. Do you know of any beautiful interiors around Melbourne and Victoria? Are there other plans in our Collection that show wonderful interior details? If so we would love to hear from you.

IMAGE 1 (2 detail) citation Plan RM.M 1.6 New Record Offices, New Longtitudinal Section On Line AB, Drawing No. 9 in VPRS 3686/P1, unit 437 Pre-Metric Building Plans, VA 669 Public Works Department.
Material in the Public Record Office Victoria archival collection contains words and descriptions that reflect attitudes and government policies at different times which may be insensitive and upsetting
Aboriginal and Torres Strait Islander Peoples should be aware the collection and website may contain images, voices and names of deceased persons.
PROV provides advice to researchers wishing to access, publish or re-use records about Aboriginal Peoples
